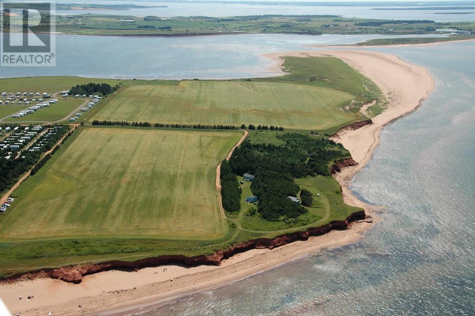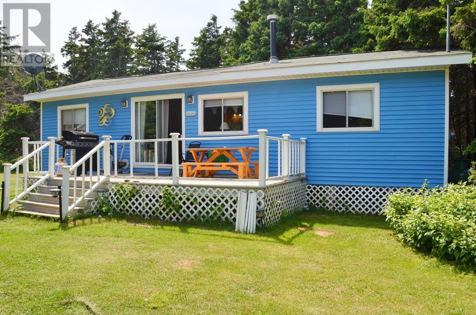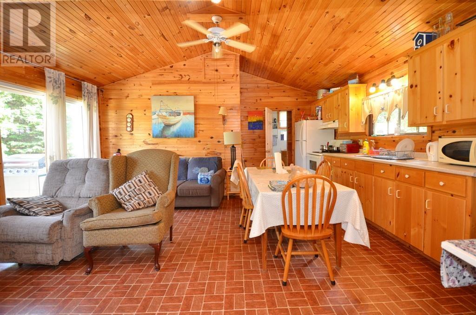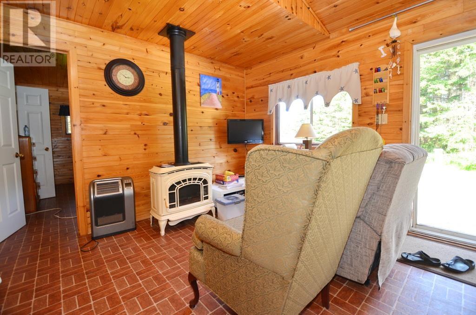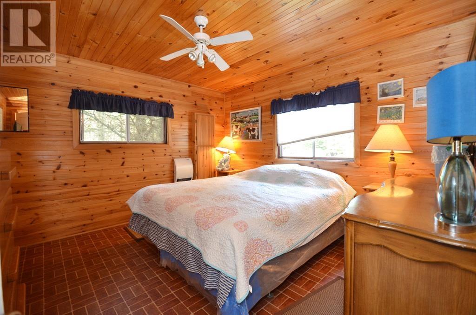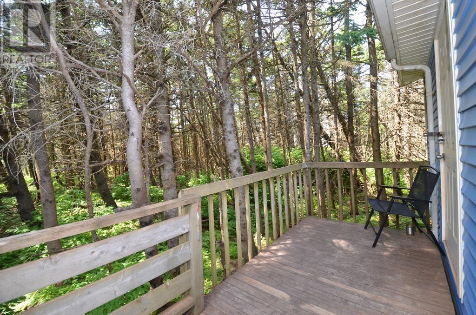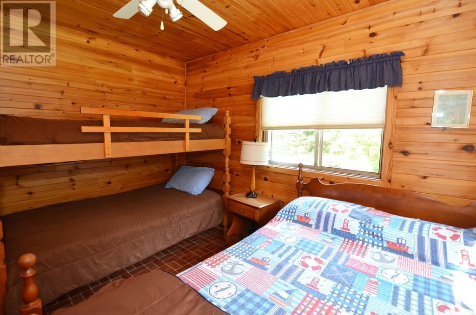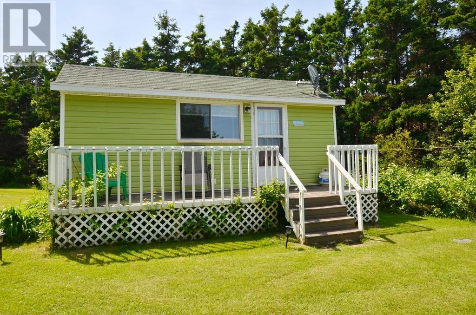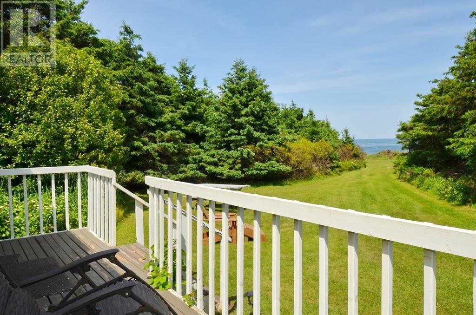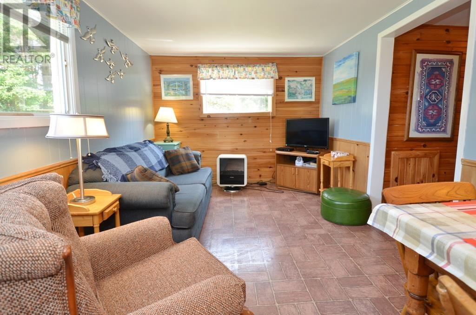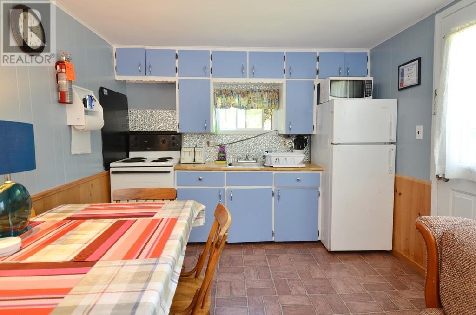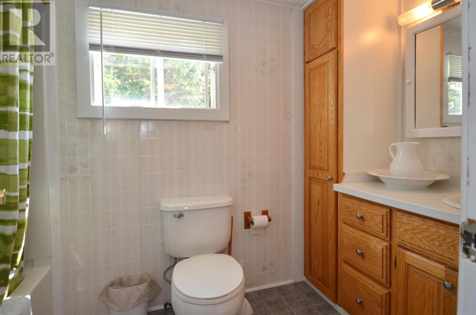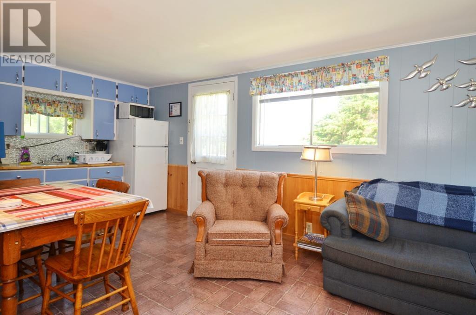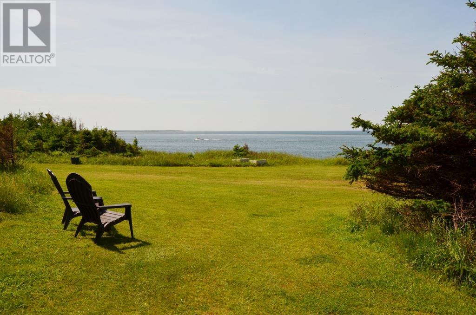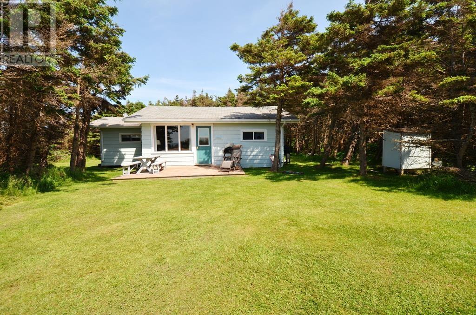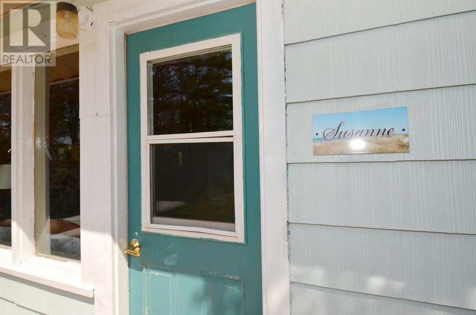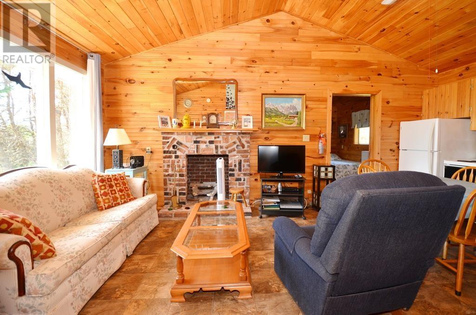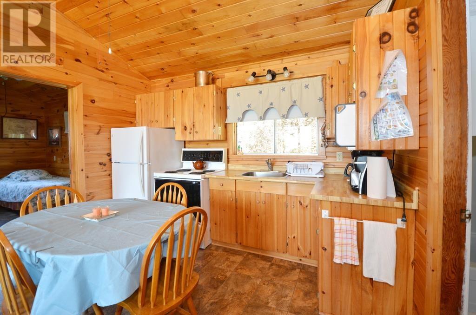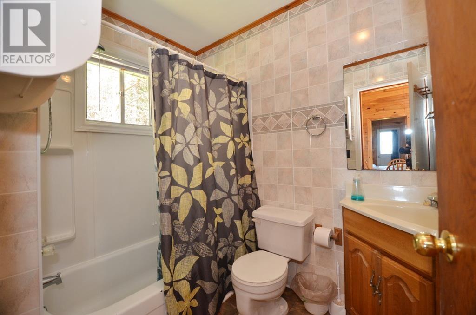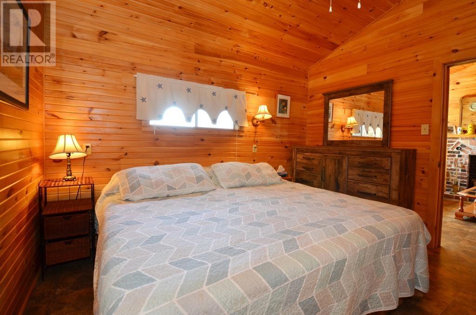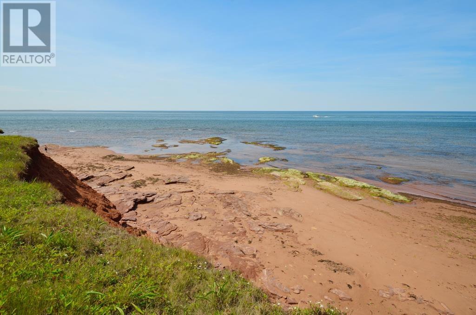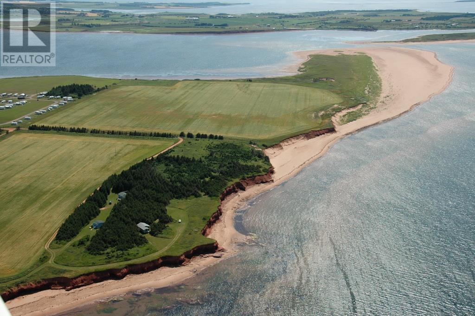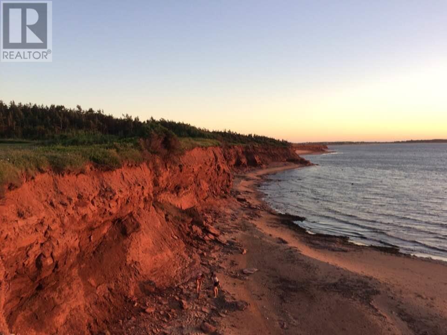5 Bedroom
4 Bathroom
Cottage, Camp
Fireplace
Baseboard Heaters, Stove, Not Known
Waterfront
Acreage
$3,980,000
Breathtakingly Beautiful Oceanfront Cottage Property available on Prince Edward Island. Enjoy endless views of white sandy beaches extending as far as the eye can see while you stroll and watch the sunrises and sunsets and all the summer fun activities in between. This hidden 32.38 acre gem of a property is minutes from Thunder Cove Beach offering more stunning beaches, majestic red sandstone cliffs, trails, and a short distance to the lovely community of Kensington that offers, shopping, restaurants, and most of your amenity needs. This amazing property currently features three cottages that currently are enjoyed by the owners and their weekly guests throughout the summer season and has been a successful business for the current owners for many years. This property would make for an outstanding stately home which would offer water views, ocean breezes, privacy, and serenity. The property has 2231 feet approximately on the Gulf of St Lawrence frontage and consists of 30 acres of land, so the development opportunities are only limited by your imagination. Finding waterfront land with amazing beaches and ready to create your PEI dream oasis is becoming scarcer on PEI. Make 732 Lower Darnley Road the address of your future. Cottages: Annette (Green Cottage) 449sq ft age is unknown as it was transported from the south shore of Darnley Bay in approximately 2000 and was built as a log cabin. Susanne (Aqua Cottage) 499 sq ft built in 1962. Ann Adele (Blue Cottage) 740 sq ft built in 1973. Cottages are being sold with all furniture and there is a maintenance barn complete with tools included. (id:49534)
Property Details
|
MLS® Number
|
202216710 |
|
Property Type
|
Recreational |
|
Community Name
|
Darnley |
|
Amenities Near By
|
Golf Course |
|
Features
|
Sloping, Level |
|
Structure
|
Shed |
|
View Type
|
Ocean View |
|
Water Front Type
|
Waterfront |
Building
|
Bathroom Total
|
4 |
|
Bedrooms Above Ground
|
5 |
|
Bedrooms Total
|
5 |
|
Appliances
|
Stove, Refrigerator |
|
Architectural Style
|
Cottage, Camp |
|
Basement Type
|
None |
|
Constructed Date
|
1962 |
|
Construction Style Attachment
|
Detached |
|
Exterior Finish
|
Vinyl, Wood Siding |
|
Fireplace Present
|
Yes |
|
Flooring Type
|
Ceramic Tile, Linoleum |
|
Foundation Type
|
Wood |
|
Heating Fuel
|
Electric, Propane |
|
Heating Type
|
Baseboard Heaters, Stove, Not Known |
|
Total Finished Area
|
740 Sqft |
|
Type
|
Recreational |
|
Utility Water
|
Well |
Parking
Land
|
Access Type
|
Year-round Access |
|
Acreage
|
Yes |
|
Land Amenities
|
Golf Course |
|
Land Disposition
|
Cleared |
|
Sewer
|
Septic System |
|
Size Total Text
|
10 - 49 Acres |
Rooms
| Level |
Type |
Length |
Width |
Dimensions |
|
Main Level |
Other |
|
|
Cottage #1- .Ann Adele. |
|
Main Level |
Kitchen |
|
|
17.42 x 15 |
|
Main Level |
Living Room |
|
|
Combined |
|
Main Level |
Bedroom |
|
|
11.6 x 12.25 |
|
Main Level |
Ensuite (# Pieces 2-6) |
|
|
6 x 5.2 |
|
Main Level |
Bedroom |
|
|
5.6 x 2.5 |
|
Main Level |
Bath (# Pieces 1-6) |
|
|
5.41 x 7.5 |
|
Main Level |
Utility Room |
|
|
5.6 x 2.5 |
|
Main Level |
Other |
|
|
Cottage #2- .Annette. |
|
Main Level |
Kitchen |
|
|
20.26 x 9.26 |
|
Main Level |
Living Room |
|
|
Combined |
|
Main Level |
Bedroom |
|
|
10.88 x 9.7 |
|
Main Level |
Bath (# Pieces 1-6) |
|
|
9.54 x 5.21 |
|
Main Level |
Foyer |
|
|
(Hallway) 7.86 x 3.88 |
|
Main Level |
Other |
|
|
Cottage #3- .Susanne. |
|
Main Level |
Kitchen |
|
|
19.34 x 11.33 |
|
Main Level |
Living Room |
|
|
Combined |
|
Main Level |
Den |
|
|
(11.36 x 8.61)+(5.58 x 10.76) |
|
Main Level |
Bedroom |
|
|
11.48 x 9.27 |
|
Main Level |
Bath (# Pieces 1-6) |
|
|
7.26 x 5.42 |
https://www.realtor.ca/real-estate/24649275/732-lower-darnley-road-darnley-darnley





