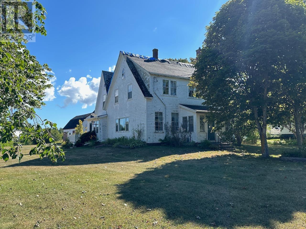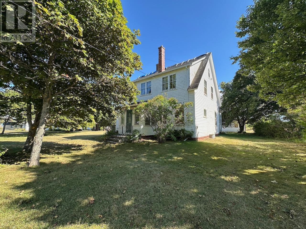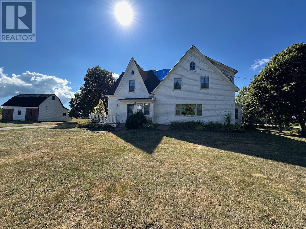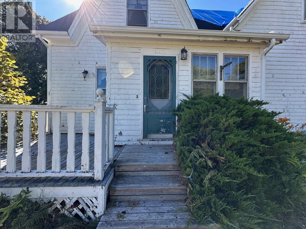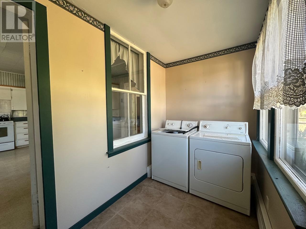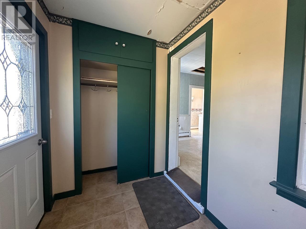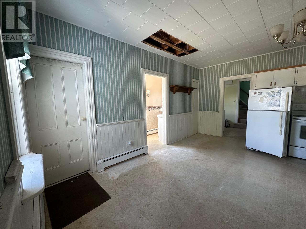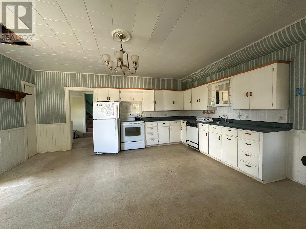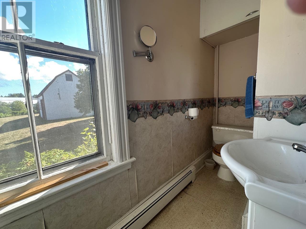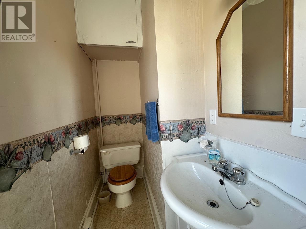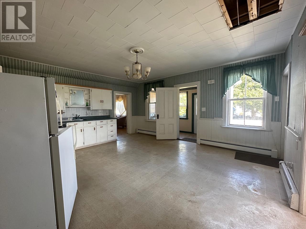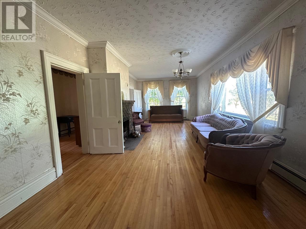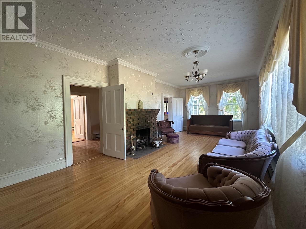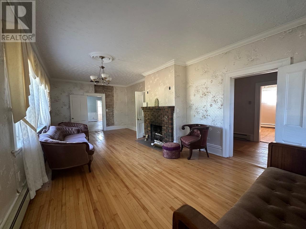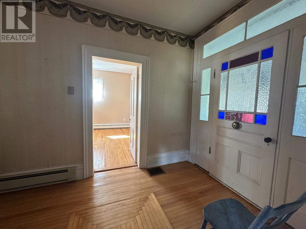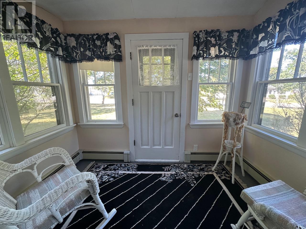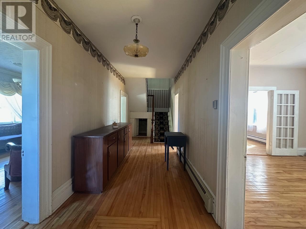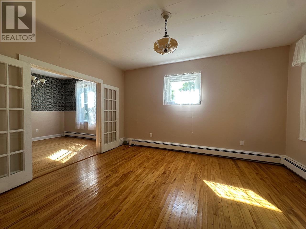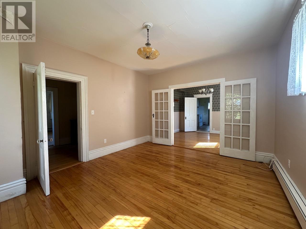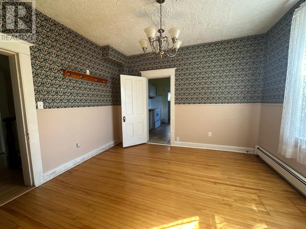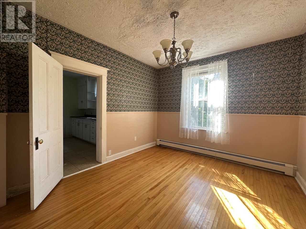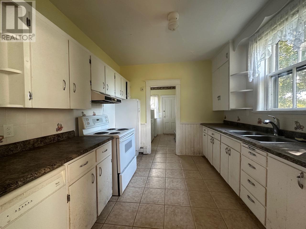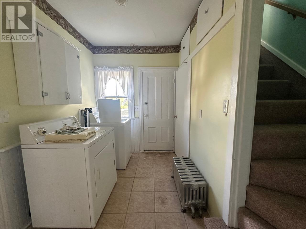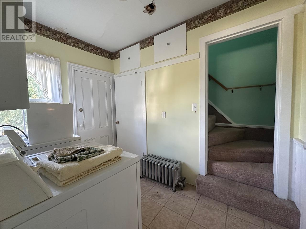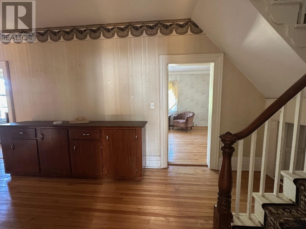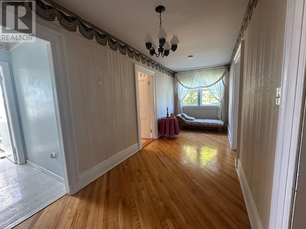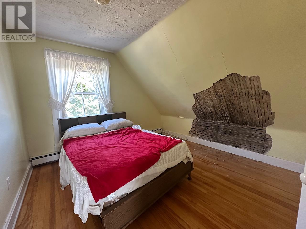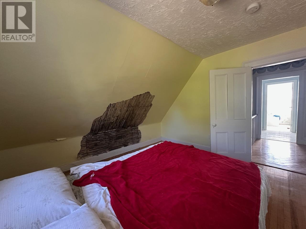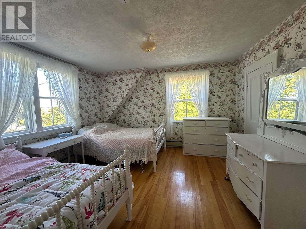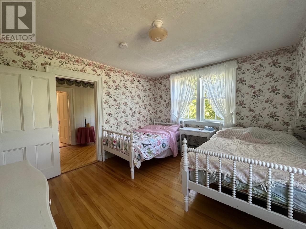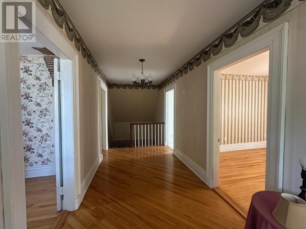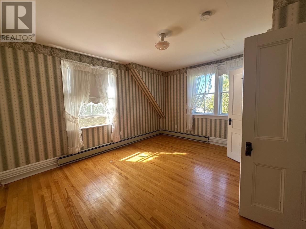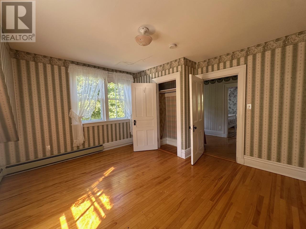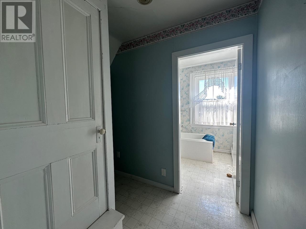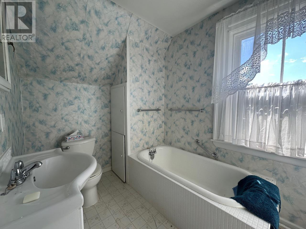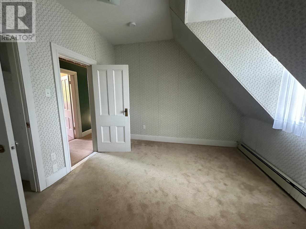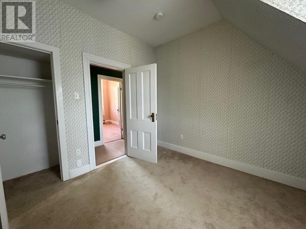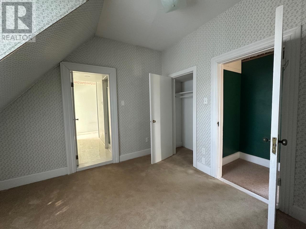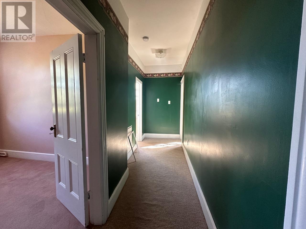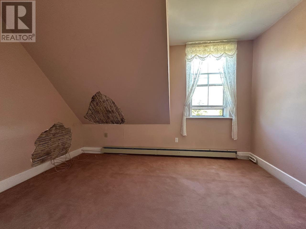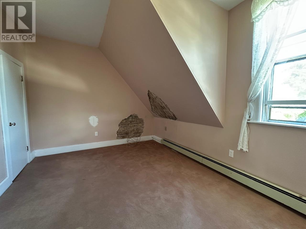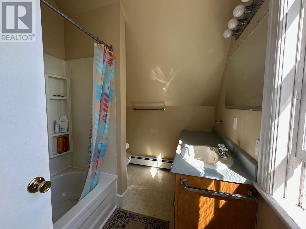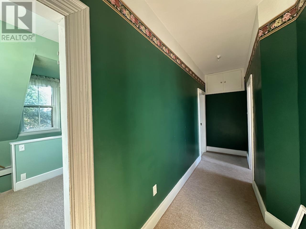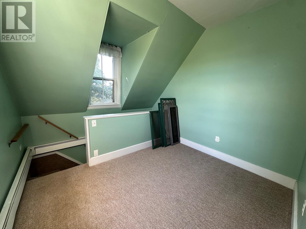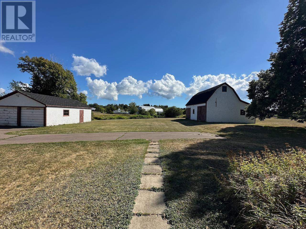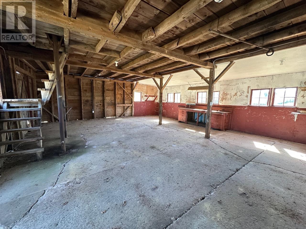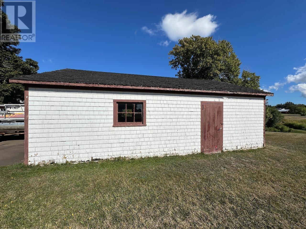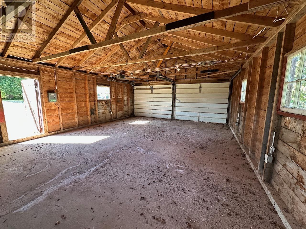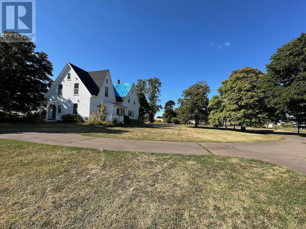5 Bedroom
3 Bathroom
Fireplace
Baseboard Heaters, Furnace
Acreage
Landscaped
$299,900
Welcome to this 5-bedroom, 2.5-bath historic home in the heart of Morell, offering over 3,200 sq. ft. of character-filled living space. Hardwood floors add timeless appeal, while baseboard heat provides year-round comfort. This property is designed with versatility in mind. A second kitchen offers the potential to create an in-law suite, perfect for multigenerational living or extended family stays. Outside, the large yard and paved driveway add to its convenience, while two outbuildings expand the possibilities - one ideal for hobbies or storage, and a much larger building equipped with power and a loft for additional workspace or storage. Backing directly onto the Confederation Trail, this home provides easy access to walking, cycling, and exploring PEI's natural beauty. Families will also appreciate being within walking distance of the local consolidated school and just minutes from Morell's amenities. Blending history, space, and lifestyle, this property offers a rare opportunity in one of Eastern PEI's most welcoming communities. Property is being sold as-is, where-is. All measurements are approximate and should be verified by interested purchasers. (id:49534)
Property Details
|
MLS® Number
|
202522017 |
|
Property Type
|
Single Family |
|
Community Name
|
Morell |
|
Amenities Near By
|
Golf Course, Park, Playground, Shopping |
|
Features
|
Paved Driveway |
|
Structure
|
Deck, Barn |
Building
|
Bathroom Total
|
3 |
|
Bedrooms Above Ground
|
5 |
|
Bedrooms Total
|
5 |
|
Appliances
|
Stove, Dryer, Washer, Refrigerator |
|
Basement Development
|
Unfinished |
|
Basement Type
|
Full (unfinished) |
|
Constructed Date
|
1875 |
|
Construction Style Attachment
|
Detached |
|
Exterior Finish
|
Wood Shingles |
|
Fireplace Present
|
Yes |
|
Flooring Type
|
Carpeted, Hardwood, Linoleum, Tile |
|
Foundation Type
|
Stone |
|
Half Bath Total
|
1 |
|
Heating Fuel
|
Oil |
|
Heating Type
|
Baseboard Heaters, Furnace |
|
Stories Total
|
2 |
|
Total Finished Area
|
3263 Sqft |
|
Type
|
House |
|
Utility Water
|
Well |
Parking
|
Detached Garage
|
|
|
Interlocked
|
|
Land
|
Access Type
|
Year-round Access |
|
Acreage
|
Yes |
|
Land Amenities
|
Golf Course, Park, Playground, Shopping |
|
Land Disposition
|
Cleared |
|
Landscape Features
|
Landscaped |
|
Sewer
|
Municipal Sewage System |
|
Size Irregular
|
1.28 |
|
Size Total
|
1.28 Ac|1 - 3 Acres |
|
Size Total Text
|
1.28 Ac|1 - 3 Acres |
Rooms
| Level |
Type |
Length |
Width |
Dimensions |
|
Second Level |
Bath (# Pieces 1-6) |
|
|
8.8x6.5 + 11.x3.3 |
|
Second Level |
Bedroom |
|
|
11.4x12.6 |
|
Second Level |
Bedroom |
|
|
12.5x13. |
|
Second Level |
Bedroom |
|
|
12.5x14.6 |
|
Second Level |
Den |
|
|
6.8x18. |
|
Second Level |
Den |
|
|
10.3x7.11 |
|
Second Level |
Bath (# Pieces 1-6) |
|
|
8.6x6.9 |
|
Second Level |
Bedroom |
|
|
14.2x10.3 |
|
Second Level |
Bedroom |
|
|
10.9x10.3 |
|
Second Level |
Bedroom |
|
|
10.9x10.10 |
|
Main Level |
Mud Room |
|
|
Combined |
|
Main Level |
Laundry Room |
|
|
5.8x10.6 |
|
Main Level |
Eat In Kitchen |
|
|
15.9x17.3 |
|
Main Level |
Living Room |
|
|
26.x12.3 |
|
Main Level |
Sunroom |
|
|
9.7x6. |
|
Main Level |
Bath (# Pieces 1-6) |
|
|
9.7x3.9 |
|
Main Level |
Mud Room |
|
|
Combined |
|
Main Level |
Laundry Room |
|
|
16.x6.8 |
|
Main Level |
Kitchen |
|
|
11.x9.7 |
|
Main Level |
Dining Room |
|
|
10.11 x 12.3 |
|
Main Level |
Living Room |
|
|
14.8x12.3 |
https://www.realtor.ca/real-estate/28795149/7729-st-peters-road-morell-morell





