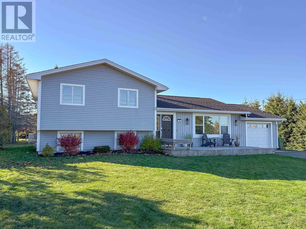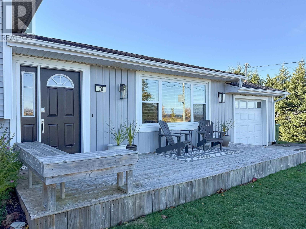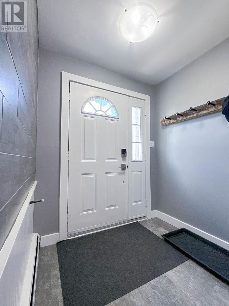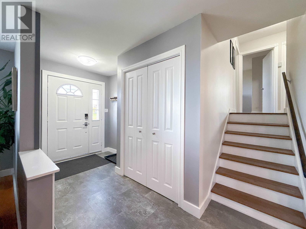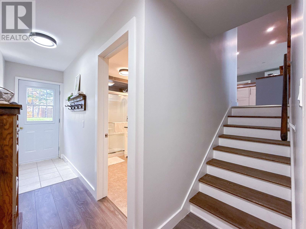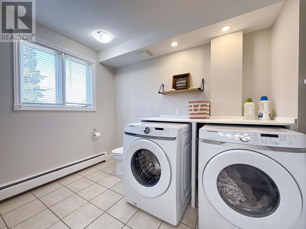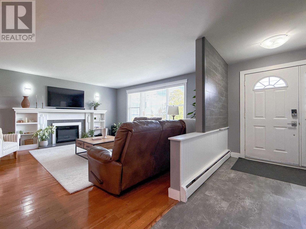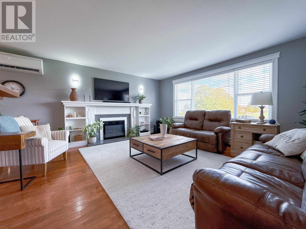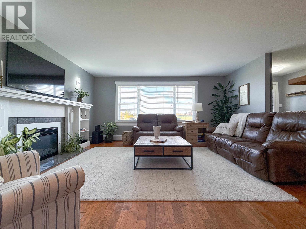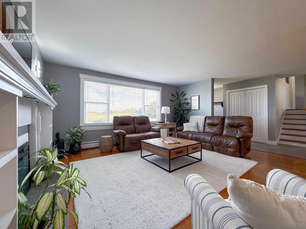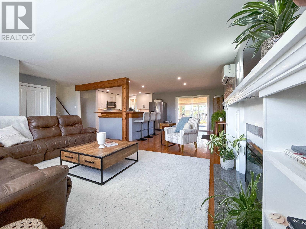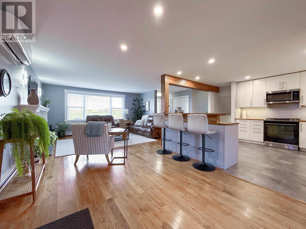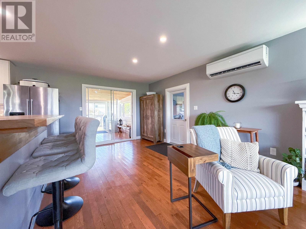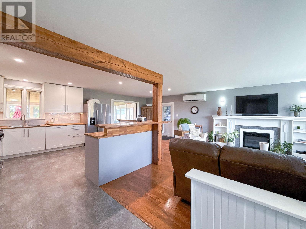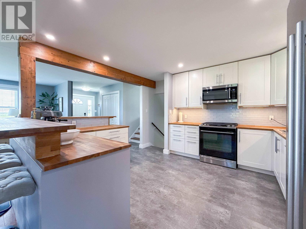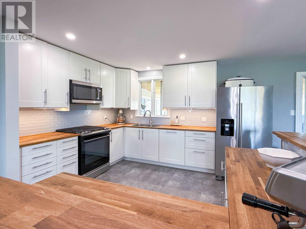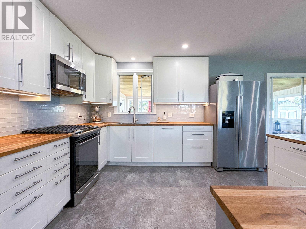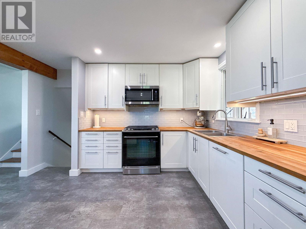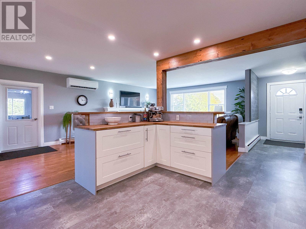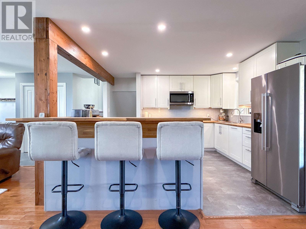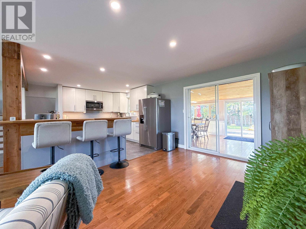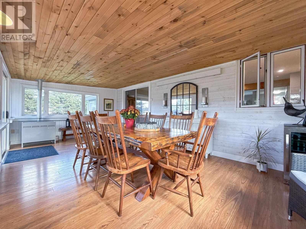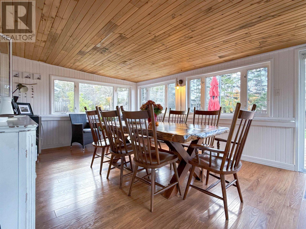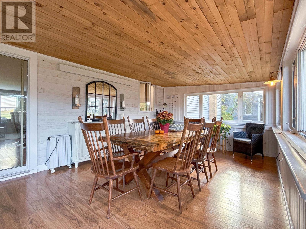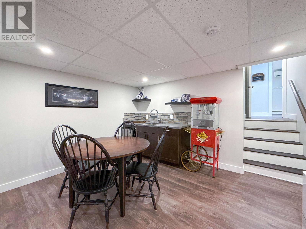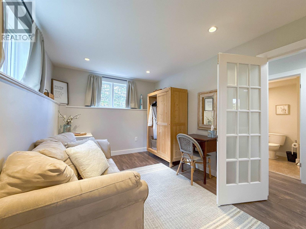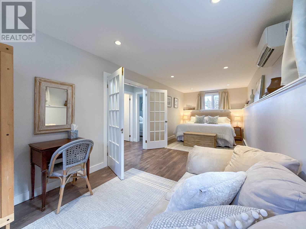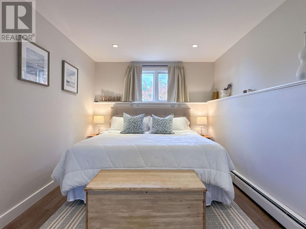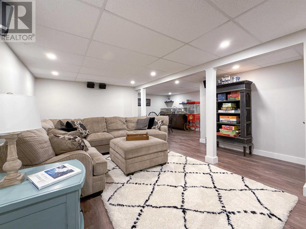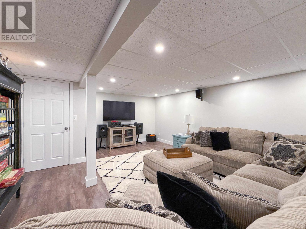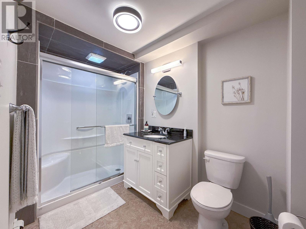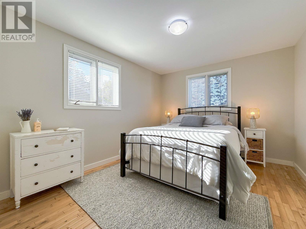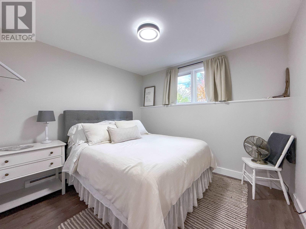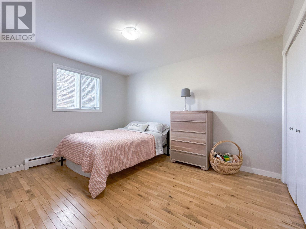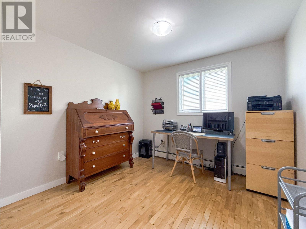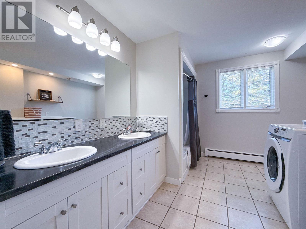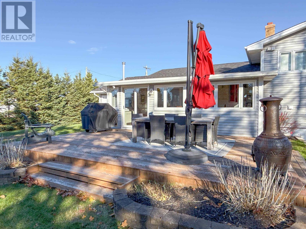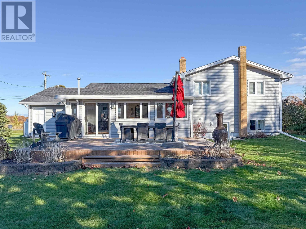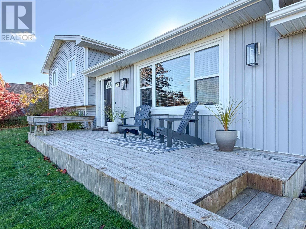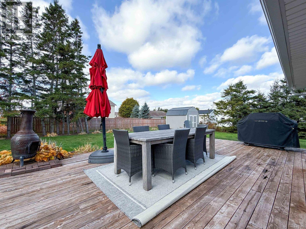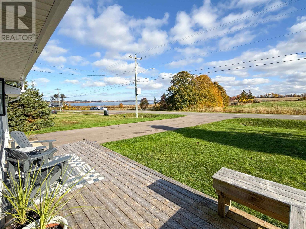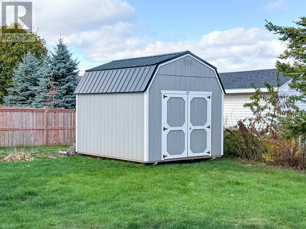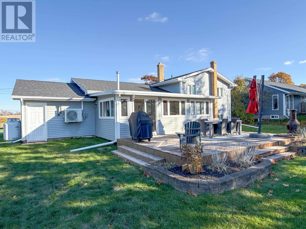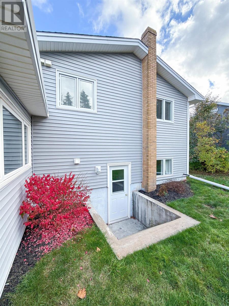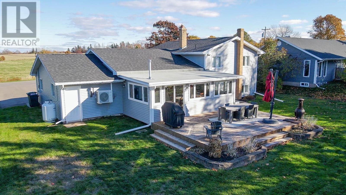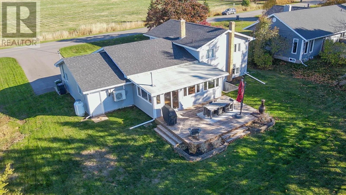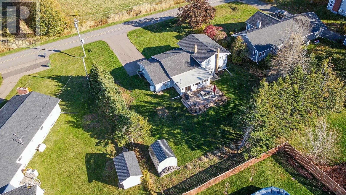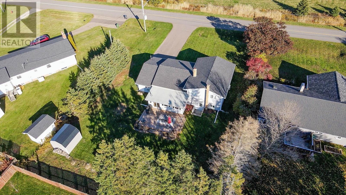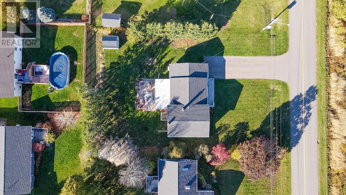5 Bedroom
2 Bathroom
4 Level
Fireplace
Baseboard Heaters, Wall Mounted Heat Pump
Landscaped
$599,900
Beautifully maintained 4-level side split offering 5 bedrooms and incredible views of the Hillsborough River. This spacious family home combines comfort, functionality, and scenic surroundings in a highly desirable location. Grab a cup of coffee and enjoy the breathtaking view of the Hillsborough river from your comfy front porch The main level features a bright living room with large windows, an open dining area, and a well-appointed kitchen with ample storage. A few steps down, a cozy family room provides additional living space?ideal for relaxing or entertaining along with 2 other bedrooms. The Upper level includes 3 generously sized bedrooms, providing plenty of room for family or guests. Enjoy the outdoors from the 3-season sunroom or the large deck, both designed to maximize enjoyment year round. The landscaped lot includes a single attached garage, storage shed, and ample yard space. This property offers the perfect balance of space, comfort, and natural beauty?ready for its next owners to move in and enjoy. (id:49534)
Property Details
|
MLS® Number
|
202527343 |
|
Property Type
|
Single Family |
|
Community Name
|
Stratford |
|
Amenities Near By
|
Golf Course, Park, Playground, Public Transit, Shopping |
|
Community Features
|
Recreational Facilities, School Bus |
|
Features
|
Paved Driveway, Level |
|
Structure
|
Deck, Patio(s), Shed |
|
View Type
|
River View |
Building
|
Bathroom Total
|
2 |
|
Bedrooms Above Ground
|
3 |
|
Bedrooms Below Ground
|
2 |
|
Bedrooms Total
|
5 |
|
Appliances
|
Washer/dryer Combo, Microwave, Refrigerator |
|
Architectural Style
|
4 Level |
|
Constructed Date
|
1973 |
|
Construction Style Attachment
|
Detached |
|
Construction Style Split Level
|
Sidesplit |
|
Exterior Finish
|
Vinyl |
|
Fireplace Present
|
Yes |
|
Flooring Type
|
Ceramic Tile, Hardwood, Laminate, Vinyl |
|
Foundation Type
|
Poured Concrete |
|
Heating Fuel
|
Electric, Oil, Propane |
|
Heating Type
|
Baseboard Heaters, Wall Mounted Heat Pump |
|
Total Finished Area
|
2640 Sqft |
|
Type
|
House |
|
Utility Water
|
Municipal Water |
Parking
Land
|
Acreage
|
No |
|
Land Amenities
|
Golf Course, Park, Playground, Public Transit, Shopping |
|
Landscape Features
|
Landscaped |
|
Sewer
|
Municipal Sewage System |
|
Size Irregular
|
0.332 |
|
Size Total
|
0.332 Ac|under 1/2 Acre |
|
Size Total Text
|
0.332 Ac|under 1/2 Acre |
Rooms
| Level |
Type |
Length |
Width |
Dimensions |
|
Second Level |
Primary Bedroom |
|
|
10.5 X 14.10 |
|
Second Level |
Bedroom |
|
|
10.5 X 15. |
|
Second Level |
Bedroom |
|
|
11.6 X 9.10 |
|
Second Level |
Bath (# Pieces 1-6) |
|
|
11.7 X 9.10 |
|
Basement |
Storage |
|
|
10.11 X 5.8 |
|
Basement |
Family Room |
|
|
10.11 X 5.8 |
|
Basement |
Family Room |
|
|
12.6 x 10.7 |
|
Basement |
Utility Room |
|
|
11.11 X 6.4 |
|
Lower Level |
Bath (# Pieces 1-6) |
|
|
10.6 X 6.2 |
|
Lower Level |
Bedroom |
|
|
10.3 X 9.8 |
|
Lower Level |
Bedroom |
|
|
27.3 X 9.3 |
|
Lower Level |
Foyer |
|
|
3.7 X 18.3 |
|
Main Level |
Sunroom |
|
|
11.8 X 21.8 |
|
Main Level |
Foyer |
|
|
13.1 X 4. |
|
Main Level |
Living Room |
|
|
13.1 X 16.8 |
|
Main Level |
Dining Room |
|
|
13.4 X 10. |
|
Main Level |
Kitchen |
|
|
12.9 X 13.4 |
https://www.realtor.ca/real-estate/29071341/70-mason-road-stratford-stratford





