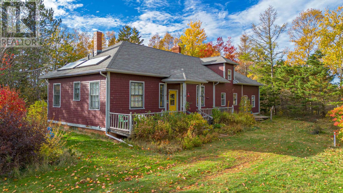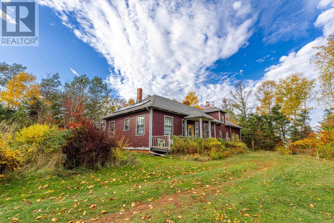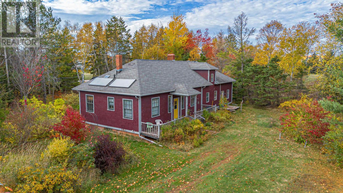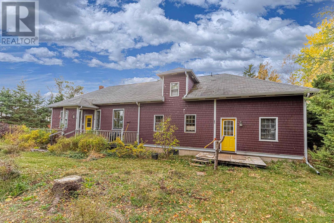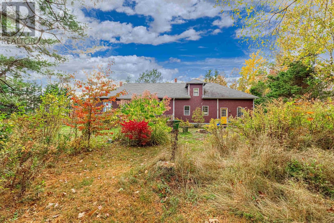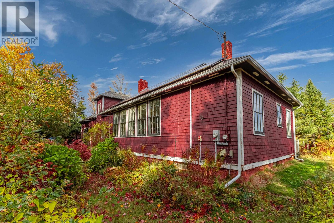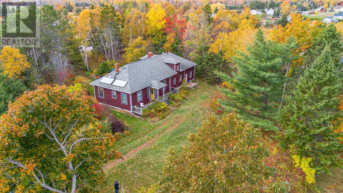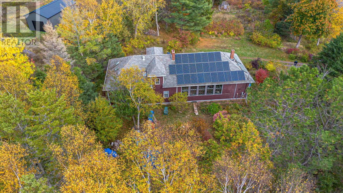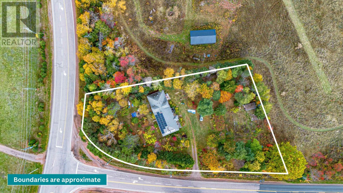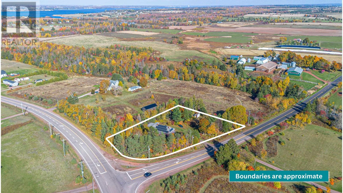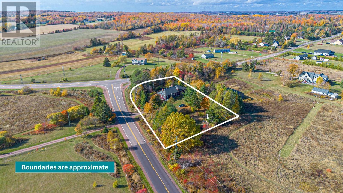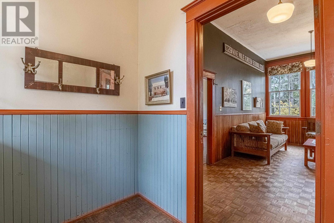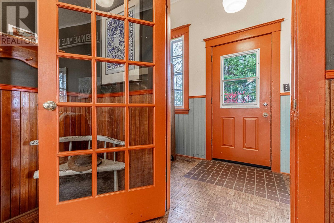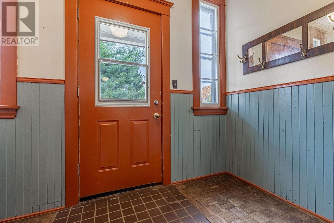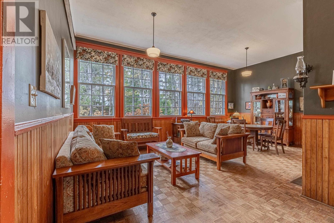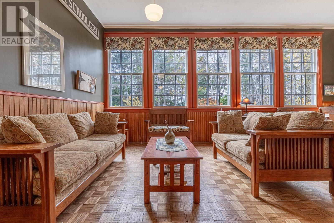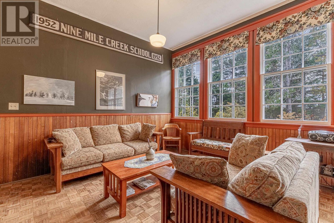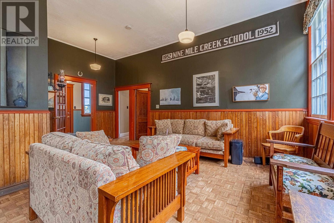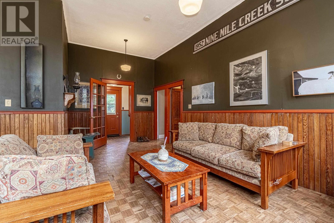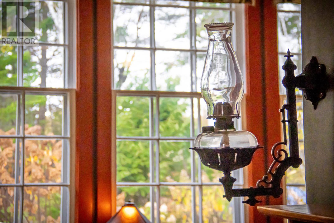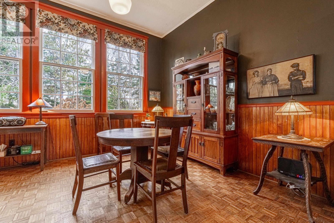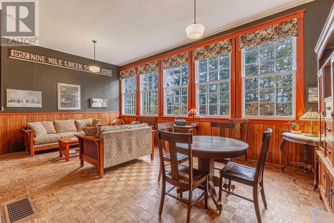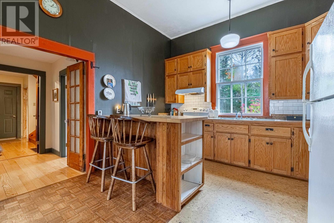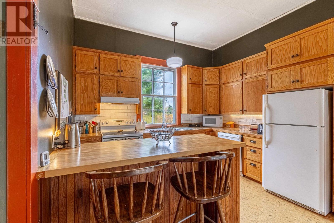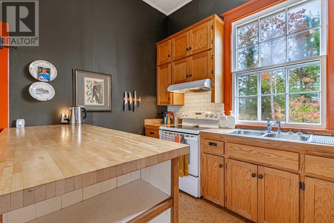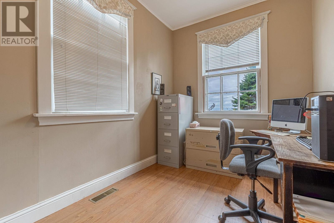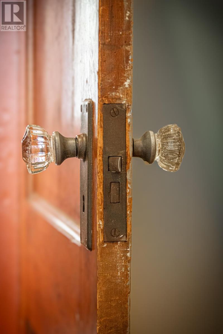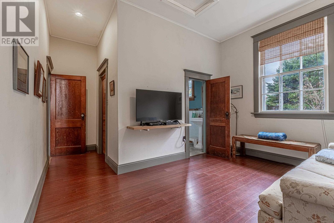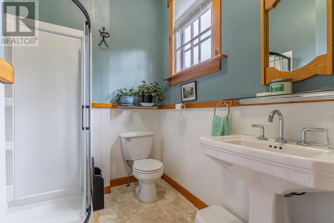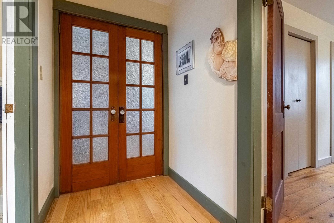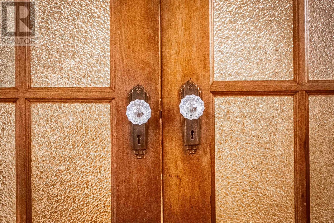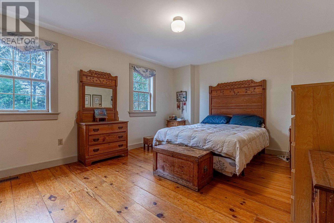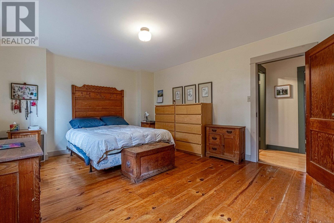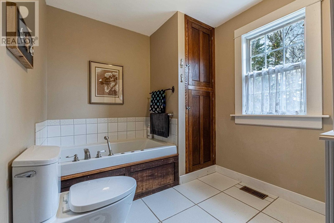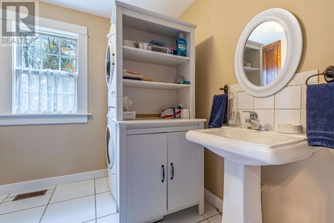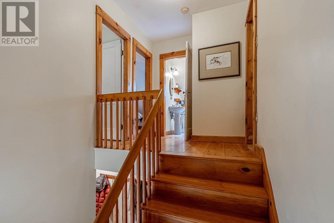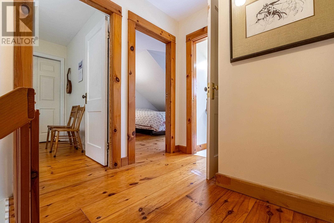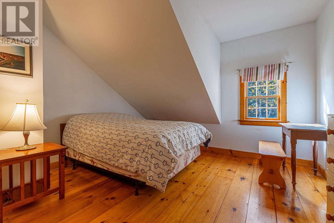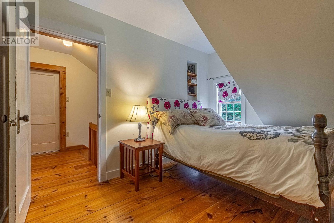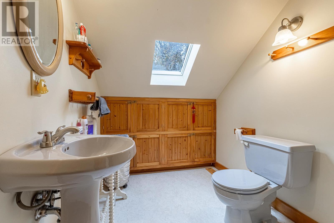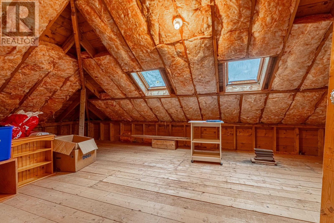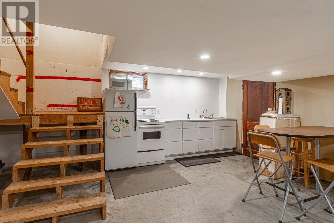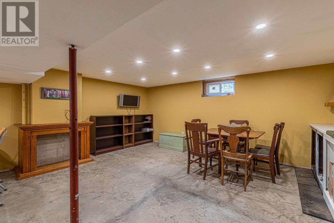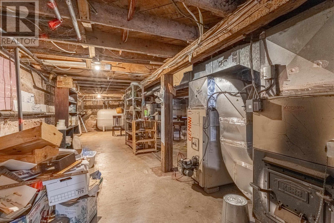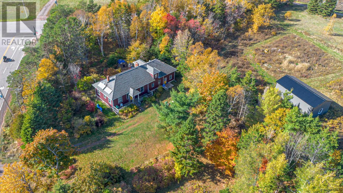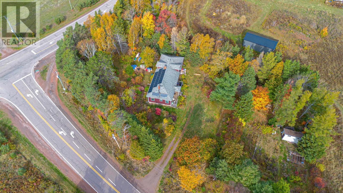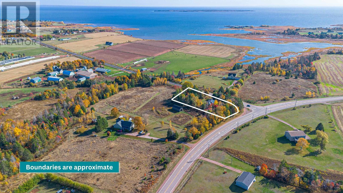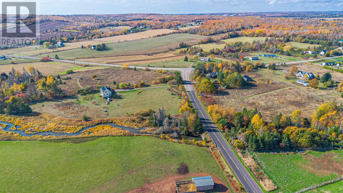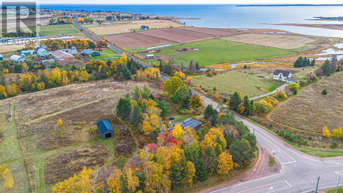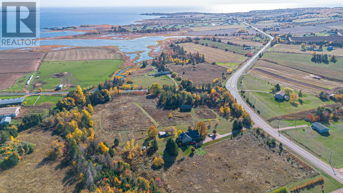5 Bedroom
3 Bathroom
Furnace
Acreage
Partially Landscaped
$399,000
Here?s your chance to own a historic renovated schoolhouse! Tucked off Rte 19, 15 minutes from Cornwall/Charlottetown on a corner, 1 acre private lot filled with trees and flowering shrubs, is a 5 bedroom, 3 bath home that is ready for its new family. Built in 1952 as the Nine Mile Creek schoolhouse, the current owners did extensive renovations using quality materials with both historical features and modernity in mind. A bright porch entry leads into the main room, which boasts 11-foot ceilings and large schoolhouse windows and hanging glass globes that illuminate the open-concept living, dining, and kitchen area. The flooring transitions from oak parquet in the main living space to cork in the kitchen. The kitchen has an island butcher block counter and solid oak cupboards built in 2015, and a nice view of the yard from the kitchen sink. Off the main room is a bedroom/office with waterview and additional bedroom/TV room with ensuite bathroom. A new addition was built in 1992 using fully insulated 6-inch boards, not plywood and pine flooring. Through the pebbled-glass French doors off the living room to the left is a large bedroom with views of the yard and his-and-hers closets. Across the hall is the bathroom with laundry. Upstairs, you'll find two more bedrooms, a bathroom, and a large unfinished room. Semi finished basement has lots of potential. Owned solar panels offset electricity costs and it is well insulated with 6 inch foam insulation around the basement. Vintage features include solid wood doors with glass door knobs, large windows, wainscotting, solid wood trim and the school sign and oil lamp on the bracket come with the house! A beautiful property with lots of room to garden with established perennials for easy maintenance such as roses, lilac, dogwood, weigela, mountain laurel & clematis. This is a must see! New: Septic 1997, Well 1988, Roof 2011, Solar 20 All measurements are approximate and should be verifie (id:49534)
Property Details
|
MLS® Number
|
202527349 |
|
Property Type
|
Single Family |
|
Community Name
|
Nine Mile Creek |
|
Community Features
|
School Bus |
|
Features
|
Treed, Wooded Area, Partially Cleared |
|
Structure
|
Deck, Shed |
Building
|
Bathroom Total
|
3 |
|
Bedrooms Above Ground
|
5 |
|
Bedrooms Total
|
5 |
|
Appliances
|
Stove, Dishwasher, Dryer, Washer, Freezer - Stand Up, Microwave, Refrigerator |
|
Constructed Date
|
1952 |
|
Construction Style Attachment
|
Detached |
|
Exterior Finish
|
Wood Shingles |
|
Flooring Type
|
Cork, Hardwood, Laminate, Wood, Tile |
|
Foundation Type
|
Poured Concrete |
|
Heating Fuel
|
Oil, Solar, Wood |
|
Heating Type
|
Furnace |
|
Stories Total
|
2 |
|
Total Finished Area
|
1979 Sqft |
|
Type
|
House |
|
Utility Water
|
Drilled Well |
Parking
Land
|
Access Type
|
Year-round Access |
|
Acreage
|
Yes |
|
Landscape Features
|
Partially Landscaped |
|
Sewer
|
Septic System |
|
Size Irregular
|
1.08 |
|
Size Total
|
1.08 Ac|1 - 3 Acres |
|
Size Total Text
|
1.08 Ac|1 - 3 Acres |
Rooms
| Level |
Type |
Length |
Width |
Dimensions |
|
Second Level |
Bedroom |
|
|
11. x 8.7 |
|
Second Level |
Bedroom |
|
|
11. x 11. |
|
Second Level |
Bath (# Pieces 1-6) |
|
|
7. x 5.9 |
|
Second Level |
Other |
|
|
25. x 13.9 |
|
Main Level |
Living Room |
|
|
(12.10x13.) + (7.x9.) |
|
Main Level |
Dining Room |
|
|
9.9 x 12.10 |
|
Main Level |
Kitchen |
|
|
10. x 9.8 |
|
Main Level |
Bedroom |
|
|
12.3 x 15.7 |
|
Main Level |
Bedroom |
|
|
12.3 x 9.5 |
|
Main Level |
Bedroom |
|
|
10. x 8.4 |
|
Main Level |
Ensuite (# Pieces 2-6) |
|
|
6.8 x 4.3 |
|
Main Level |
Bath (# Pieces 1-6) |
|
|
7.6 x 7. |
https://www.realtor.ca/real-estate/29071342/4912-rte-19-nine-mile-creek-nine-mile-creek





