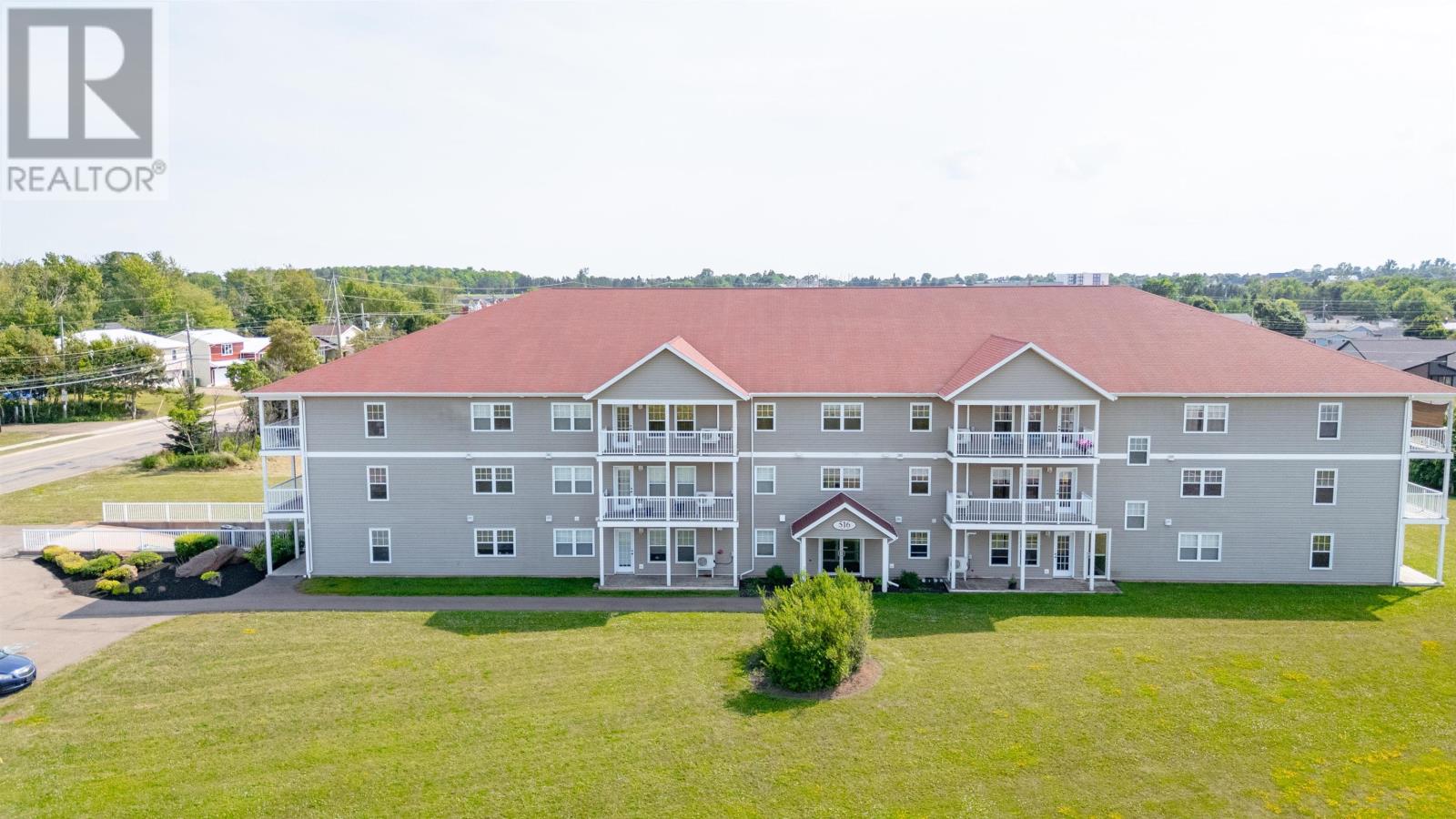#301 516 Macewen Road Summerside, Prince Edward Island C1N 0J6
$309,900Maintenance,
$250 Monthly
Maintenance,
$250 MonthlyWelcome to this beautifully maintained 2 bedroom, 1 bathroom top floor condo, ideally located in the vibrant heart of Summerside, just steps away from all amenities and directly across from the local hospital. This top floor unit offers a bright and open concept layout, featuring a chef?s dream kitchen with custom cabinetry, perfect for both everyday living and entertaining. The spacious dining and living areas flow seamlessly together, leading to a large private balcony that overlooks the road and surrounding greenspace ideal for relaxing or enjoying your morning coffee. Additional features include: all major appliances included, 1 secure underground parking space. $250/month condo fees, covering water, sewer, and all interior/exterior common area maintenance. This turnkey property is perfect for professionals, retirees, or anyone looking for convenience, comfort, and style in a central location. (id:49534)
Open House
This property has open houses!
1:00 pm
Ends at:3:00 pm
Property Details
| MLS® Number | 202518337 |
| Property Type | Single Family |
| Community Name | Summerside |
| Amenities Near By | Shopping |
| Community Features | Recreational Facilities, School Bus |
| Features | Elevator, Paved Driveway |
Building
| Bathroom Total | 1 |
| Bedrooms Above Ground | 2 |
| Bedrooms Total | 2 |
| Appliances | Intercom, Stove, Dishwasher, Dryer, Washer, Microwave Range Hood Combo, Refrigerator |
| Basement Type | None |
| Constructed Date | 2014 |
| Exterior Finish | Vinyl |
| Flooring Type | Ceramic Tile, Laminate |
| Foundation Type | Poured Concrete |
| Heating Fuel | Electric |
| Heating Type | Wall Mounted Heat Pump, Radiant Heat |
| Total Finished Area | 1162 Sqft |
| Type | Apartment |
| Utility Water | Municipal Water |
Parking
| Underground |
Land
| Access Type | Year-round Access |
| Acreage | No |
| Land Amenities | Shopping |
| Land Disposition | Cleared |
| Sewer | Municipal Sewage System |
| Size Irregular | N/a |
| Size Total Text | N/a |
Rooms
| Level | Type | Length | Width | Dimensions |
|---|---|---|---|---|
| Main Level | Other | 4.6 x 5.6 Entrance | ||
| Main Level | Kitchen | 18.6 x 11.6 | ||
| Main Level | Dining Room | 18.6 x 19. | ||
| Main Level | Living Room | Combined | ||
| Main Level | Primary Bedroom | 12. x 12.6 | ||
| Main Level | Bedroom | 12.6 x 10. | ||
| Main Level | Bath (# Pieces 1-6) | 10.6 x 5. | ||
| Main Level | Utility Room | 11. x 8.6 Laundry |
https://www.realtor.ca/real-estate/28636772/301-516-macewen-road-summerside-summerside
Contact Us
Contact us for more information











































