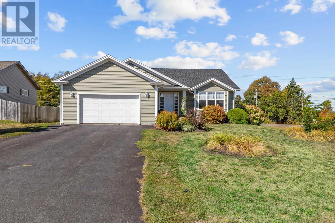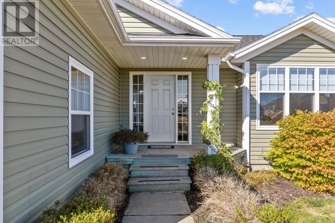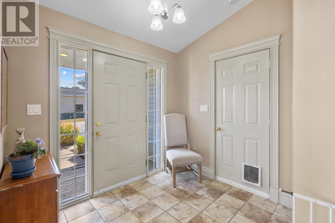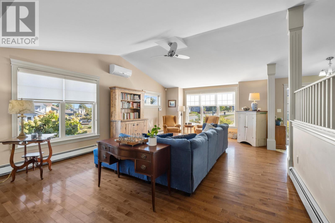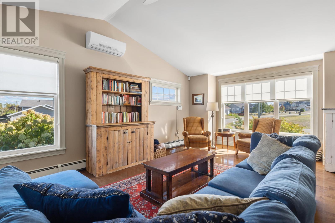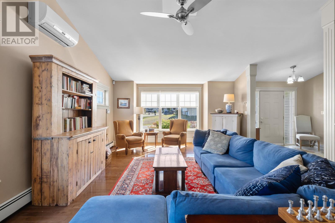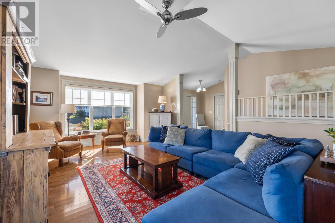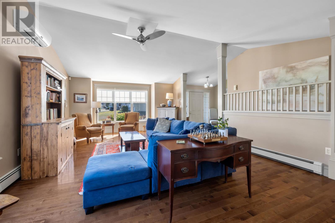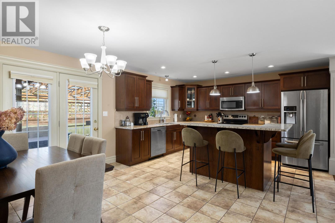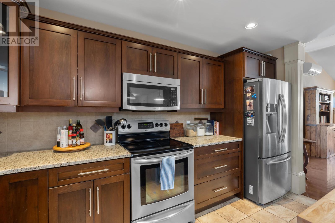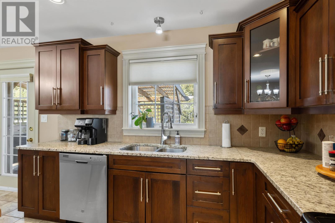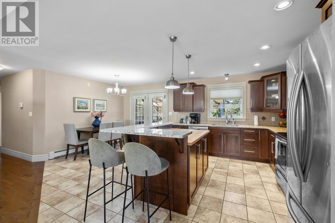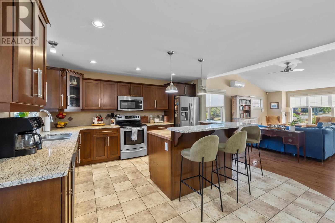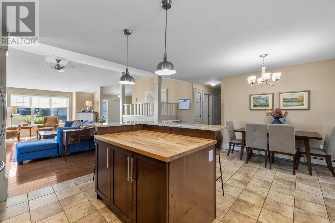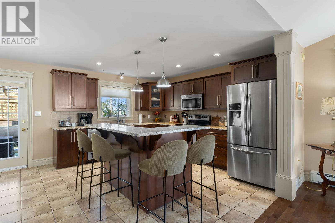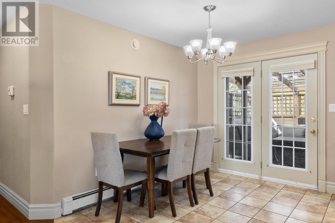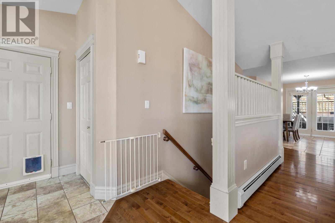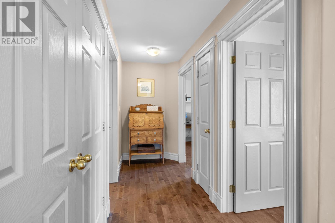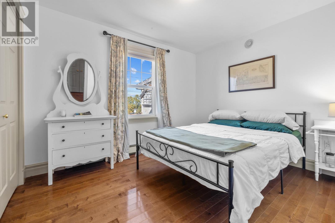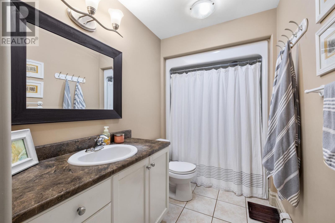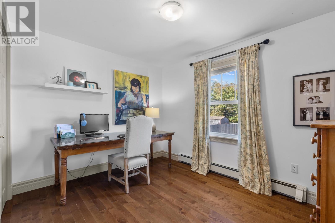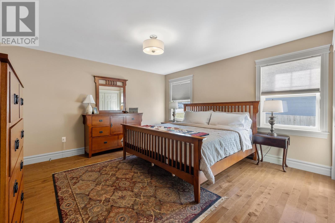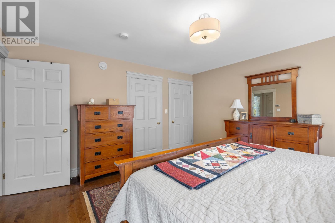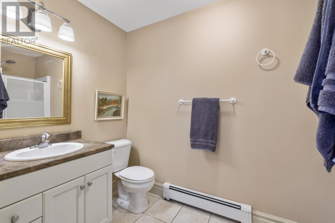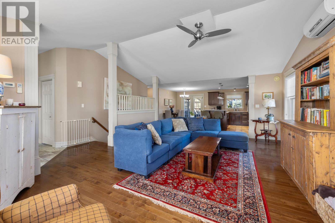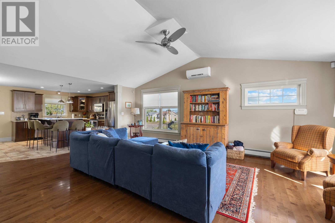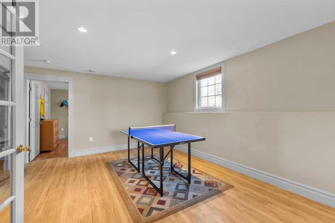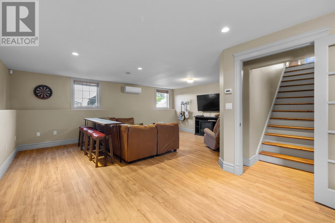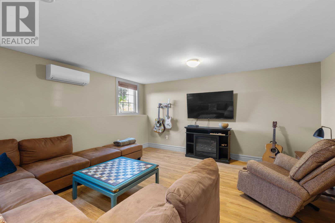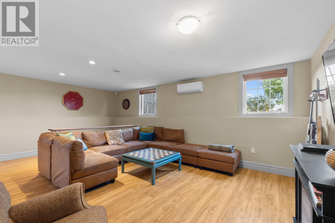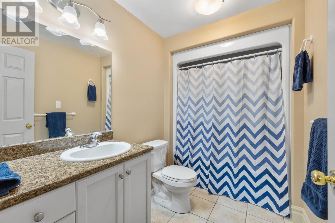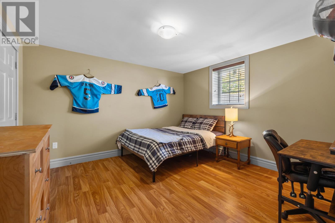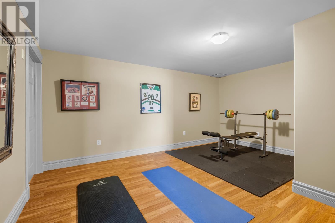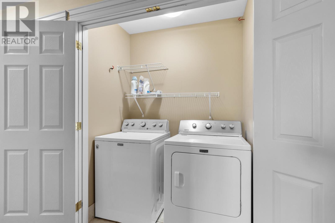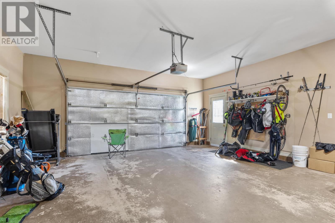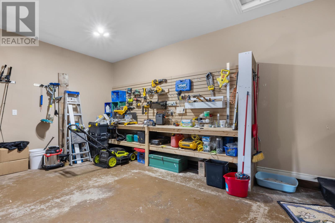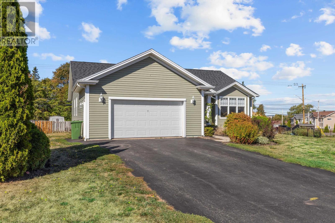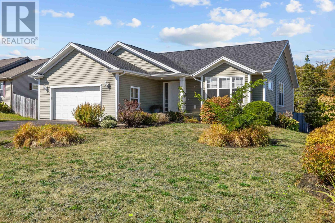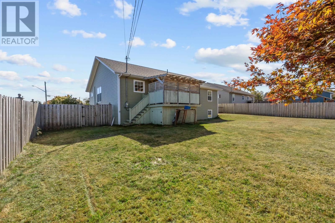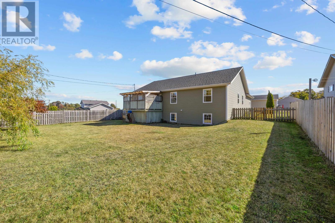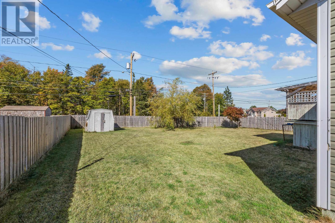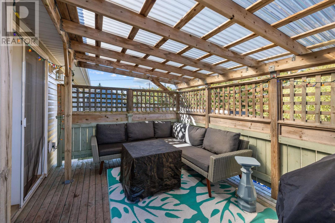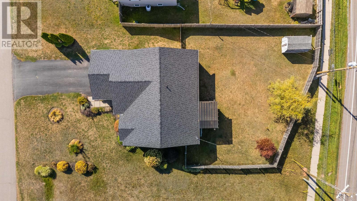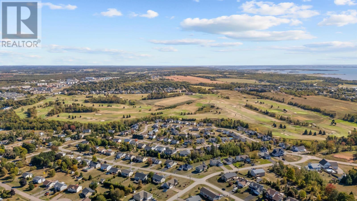15 Picton Beete Crescent Stratford, Prince Edward Island C1B 0C1
4 Bedroom
3 Bathroom
Air Exchanger
Baseboard Heaters, Wall Mounted Heat Pump, Hot Water, Radiant Heat
Landscaped
$599,000
Spacious 3+1 bedroom home in the heart of Stratford. Featuring cathedral ceilings, birch hardwood floors, a beautiful kitchen with island and dark cabinetry, and a large primary suite with 3-piece ensuite. The bright daylight basement offers a huge family room, office/hobby space, and potential for a 5th bedroom. Efficient heat pumps provide heating and cooling year-round on both levels. Extra storage under the deck, plus a vacant town-owned lot next door for added green space. Close to great schools, shopping, and all amenities?an ideal family home! (id:49534)
Property Details
| MLS® Number | 202524208 |
| Property Type | Single Family |
| Community Name | Stratford |
| Amenities Near By | Golf Course, Park, Playground, Public Transit, Shopping |
| Community Features | Recreational Facilities, School Bus |
| Features | Paved Driveway |
Building
| Bathroom Total | 3 |
| Bedrooms Above Ground | 3 |
| Bedrooms Below Ground | 1 |
| Bedrooms Total | 4 |
| Appliances | Stove, Dishwasher, Dryer, Washer, Microwave Range Hood Combo, Refrigerator |
| Basement Development | Finished |
| Basement Type | Full (finished) |
| Constructed Date | 2009 |
| Construction Style Attachment | Detached |
| Cooling Type | Air Exchanger |
| Exterior Finish | Vinyl |
| Flooring Type | Ceramic Tile, Laminate, Other |
| Foundation Type | Poured Concrete |
| Half Bath Total | 1 |
| Heating Fuel | Electric, Oil |
| Heating Type | Baseboard Heaters, Wall Mounted Heat Pump, Hot Water, Radiant Heat |
| Total Finished Area | 2760 Sqft |
| Type | House |
| Utility Water | Municipal Water |
Parking
| Attached Garage |
Land
| Acreage | No |
| Land Amenities | Golf Course, Park, Playground, Public Transit, Shopping |
| Land Disposition | Cleared |
| Landscape Features | Landscaped |
| Sewer | Municipal Sewage System |
| Size Irregular | 0.26 |
| Size Total | 0.2600|under 1/2 Acre |
| Size Total Text | 0.2600|under 1/2 Acre |
Rooms
| Level | Type | Length | Width | Dimensions |
|---|---|---|---|---|
| Lower Level | Bedroom | 12.9 x 12 | ||
| Lower Level | Family Room | 32.5x13.4 + 15.10 | ||
| Lower Level | Den | 16.10 x 13.7 | ||
| Main Level | Living Room | 15.8 x 11.4 | ||
| Main Level | Dining Room | 12.1 x 9.10 | ||
| Main Level | Kitchen | 19.4 x 13.9 | ||
| Main Level | Primary Bedroom | 13.5 x 13.2 | ||
| Main Level | Bedroom | 11.4 x 10.1 | ||
| Main Level | Bedroom | 11.4 x 10.1 |
https://www.realtor.ca/real-estate/28905991/15-picton-beete-crescent-stratford-stratford
Contact Us
Contact us for more information





