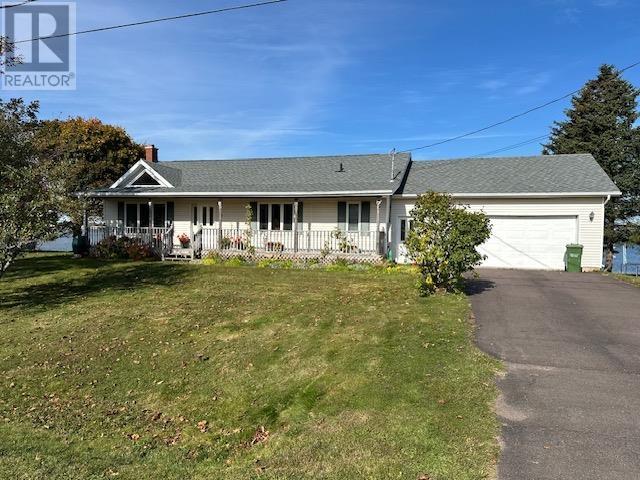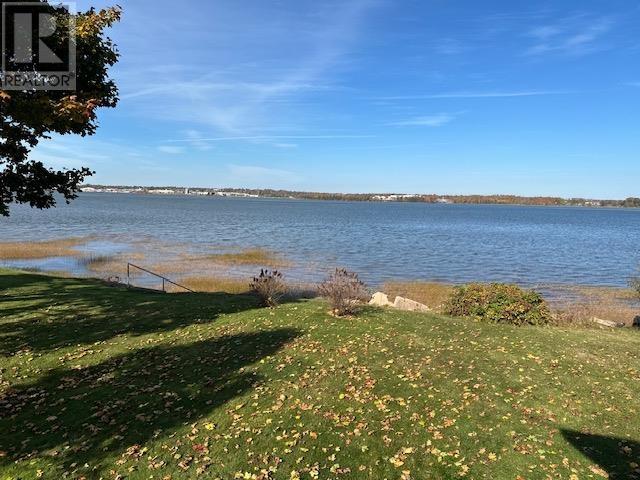3 Bedroom
2 Bathroom
Character
Air Exchanger
Baseboard Heaters, Furnace, Hot Water
Waterfront
$639,000
30 East River Dr is a lovely waterfront bungalow in a prime Stratford location. Amazing water views of the Hillsborough River and Charlottetown Harbour. With 1645 sq ft of living space and the opportunity to expand in the basement with Egress windows the home is ideal for a retired couple, young professionals or a young family. The large 1.5 car garage has direct access into the living area which makes it ideal for bringing in your shopping and groceries without having to deal with the elements. As you enter the home you are greeted by a large entrance with hardwood floors leading to the kitchen and then into the dining area and living room with lovely cathedral ceilings which creates a very spacious area. The main level includes 2 bedrooms and 2 baths as well as main floor laundry. The master bedroom has an ensuite bath. The lower level includes a good sized bedroom. The home is equipped with a heat pump on both levels as well as an air exchanger and Generac backup power source so no worries about losing your power. The large rear deck is a wonderful tranquil location to sit and enjoy the amazing views and evening sunsets. Close to shopping, golf, schools, churches, rinks, ball fields, soccer fields, rinks, Stratford Town Hall, parks, playgrounds and the soccer complex this home provides access to pretty much anything your heart could desire. This won't last so don't hesitate. (id:49534)
Property Details
|
MLS® Number
|
202425667 |
|
Property Type
|
Single Family |
|
Community Name
|
Stratford |
|
AmenitiesNearBy
|
Golf Course, Park, Playground, Public Transit, Shopping |
|
CommunityFeatures
|
Recreational Facilities, School Bus |
|
Features
|
Treed, Wooded Area |
|
Structure
|
Deck |
|
ViewType
|
River View |
|
WaterFrontType
|
Waterfront |
Building
|
BathroomTotal
|
2 |
|
BedroomsAboveGround
|
2 |
|
BedroomsBelowGround
|
1 |
|
BedroomsTotal
|
3 |
|
Appliances
|
Stove, Washer/dryer Combo, Refrigerator |
|
ArchitecturalStyle
|
Character |
|
BasementType
|
Full |
|
ConstructionStyleAttachment
|
Detached |
|
CoolingType
|
Air Exchanger |
|
ExteriorFinish
|
Vinyl |
|
FlooringType
|
Carpeted, Hardwood, Linoleum |
|
FoundationType
|
Poured Concrete |
|
HeatingFuel
|
Electric |
|
HeatingType
|
Baseboard Heaters, Furnace, Hot Water |
|
TotalFinishedArea
|
1645 Sqft |
|
Type
|
House |
|
UtilityWater
|
Municipal Water |
Parking
|
Attached Garage
|
|
|
Paved Yard
|
|
Land
|
Acreage
|
No |
|
LandAmenities
|
Golf Course, Park, Playground, Public Transit, Shopping |
|
LandDisposition
|
Cleared |
|
Sewer
|
Municipal Sewage System |
|
SizeIrregular
|
0.32 |
|
SizeTotal
|
0.3200|under 1/2 Acre |
|
SizeTotalText
|
0.3200|under 1/2 Acre |
Rooms
| Level |
Type |
Length |
Width |
Dimensions |
|
Lower Level |
Other |
|
|
Hall - 3.10 X 29.4 |
|
Lower Level |
Bedroom |
|
|
11.1 X 12.10 |
|
Lower Level |
Other |
|
|
Landing - 7 X 12.7 |
|
Main Level |
Other |
|
|
4.10 X 15.10 |
|
Main Level |
Kitchen |
|
|
10.7 X 10.8 |
|
Main Level |
Dining Room |
|
|
12 X 14.6 |
|
Main Level |
Living Room |
|
|
15 X 14.6 |
|
Main Level |
Bath (# Pieces 1-6) |
|
|
4.10 X 8.4 |
|
Main Level |
Bedroom |
|
|
10.8 X 12.8 |
|
Main Level |
Primary Bedroom |
|
|
11.8 X 13.9 |
|
Main Level |
Ensuite (# Pieces 2-6) |
|
|
6.2 X 8.4 |
|
Main Level |
Laundry Room |
|
|
5.11 X 9.8 |
https://www.realtor.ca/real-estate/27596907/30-east-river-drive-stratford-stratford


















