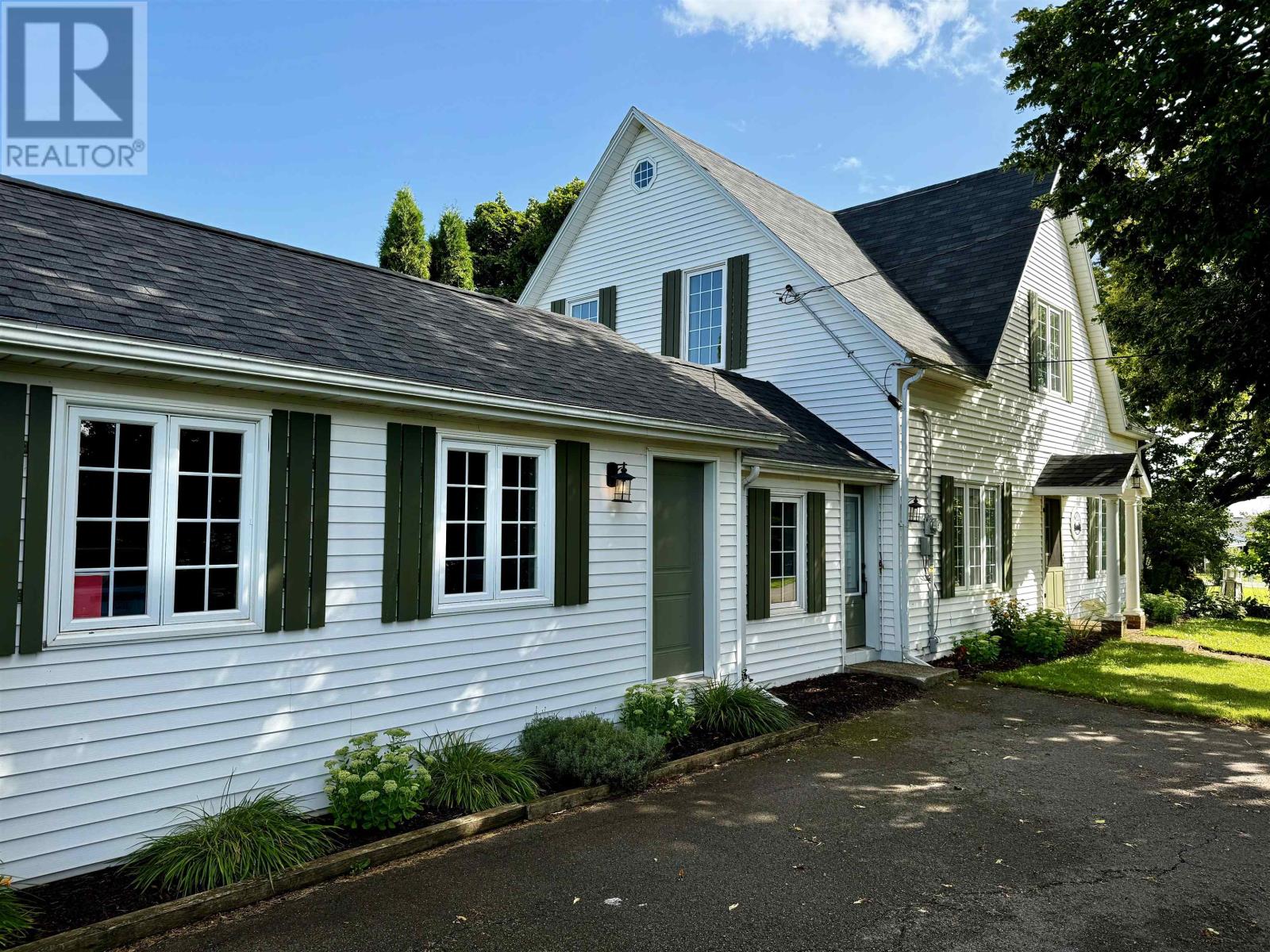4 Bedroom
2 Bathroom
Forced Air, Hot Water, In Floor Heating
Acreage
Landscaped
$509,000
Centrally located between Charlottetown and the North Shore this beautifully updated farm house style home is waiting for new owners. The property is situated on 2 acres of landscaped grounds with mature trees, perennial gardens fruit trees and shrubs. The paved driveway runs past a nice tree line and ends in an expanded area for parking next to the home. A one storey addition was added to the home and with its two entrances would make a wonderful area for a home based business or office. The current owner has lovingly restored many rooms with a modern décor including the main foyer entrance. The main level has a bright kitchen with garden doors to a back deck. There is a living room, family room, dining room, laundry and bath on the main level with lots of bright windows and high ceilings. The second level has the primary suite, 2 bedrooms and the main bath. This home is perfect for extended families with pets or for a buyer who wants peace and solitude. There is a staircase to a 3rd level which is ready to finish for extra space should you need it or a nice dry storage area. Easy to show, ready for a quick closing, this property has it all. The airport and hospital are minutes away. Book a showing today and start dreaming! (id:49534)
Property Details
|
MLS® Number
|
202420368 |
|
Property Type
|
Single Family |
|
Community Name
|
Harrington |
|
Community Features
|
School Bus |
|
Equipment Type
|
Propane Tank |
|
Features
|
Treed, Wooded Area, Sloping |
|
Rental Equipment Type
|
Propane Tank |
|
Structure
|
Shed |
Building
|
Bathroom Total
|
2 |
|
Bedrooms Above Ground
|
4 |
|
Bedrooms Total
|
4 |
|
Appliances
|
Cooktop - Propane, Range, Dryer, Washer, Microwave, Refrigerator, Water Softener |
|
Construction Style Attachment
|
Detached |
|
Exterior Finish
|
Vinyl |
|
Flooring Type
|
Carpeted, Vinyl |
|
Foundation Type
|
Stone |
|
Half Bath Total
|
1 |
|
Heating Fuel
|
Electric, Oil |
|
Heating Type
|
Forced Air, Hot Water, In Floor Heating |
|
Stories Total
|
2 |
|
Total Finished Area
|
2850 Sqft |
|
Type
|
House |
|
Utility Water
|
Well |
Parking
Land
|
Acreage
|
Yes |
|
Landscape Features
|
Landscaped |
|
Sewer
|
Septic System |
|
Size Irregular
|
2 |
|
Size Total
|
2 Ac|1 - 3 Acres |
|
Size Total Text
|
2 Ac|1 - 3 Acres |
Rooms
| Level |
Type |
Length |
Width |
Dimensions |
|
Second Level |
Primary Bedroom |
|
|
11.6x19.6 |
|
Second Level |
Bedroom |
|
|
11.6x14.9 |
|
Second Level |
Bedroom |
|
|
14x11 |
|
Second Level |
Other |
|
|
14x11 |
|
Second Level |
Other |
|
|
9.9x6.6 |
|
Main Level |
Kitchen |
|
|
18x8.9 |
|
Main Level |
Foyer |
|
|
13.9x6.9 |
|
Main Level |
Living Room |
|
|
13.9x15.9 |
|
Main Level |
Dining Room |
|
|
10.6x13.9 |
|
Main Level |
Family Room |
|
|
15.6x13.9 |
|
Main Level |
Laundry Room |
|
|
9.6x4.9 |
|
Main Level |
Bedroom |
|
|
/other 11x13 |
|
Main Level |
Other |
|
|
10x13 |
https://www.realtor.ca/real-estate/27321263/1229-brackley-pt-road-harrington-harrington














































